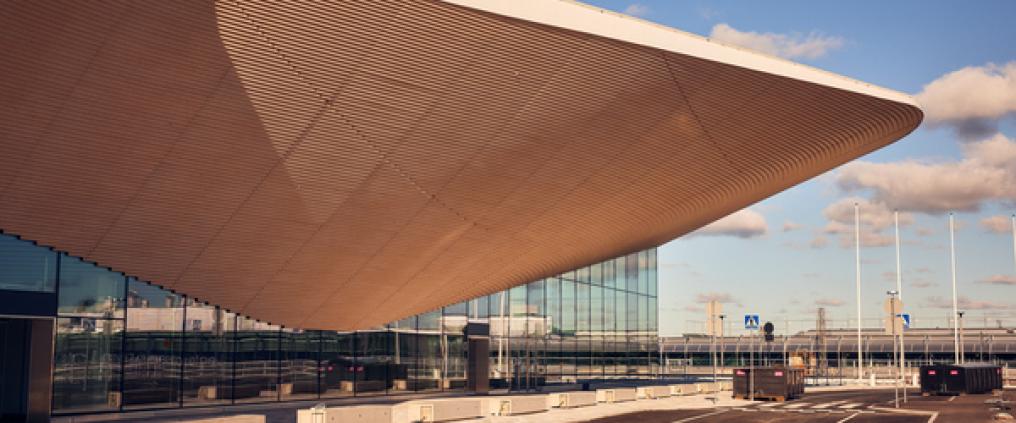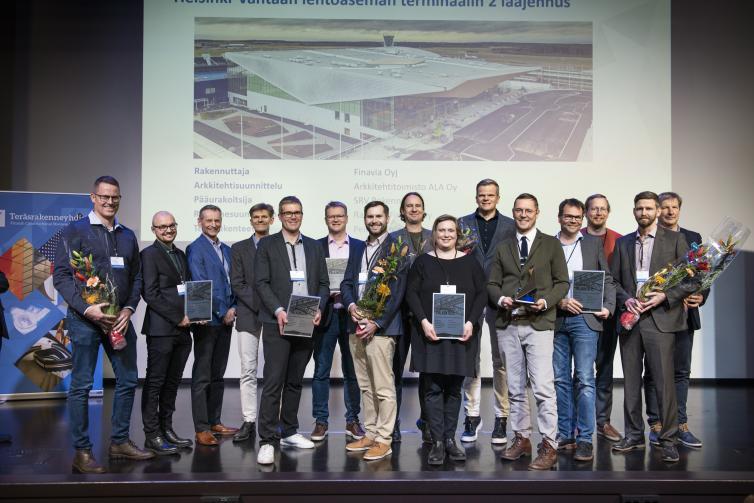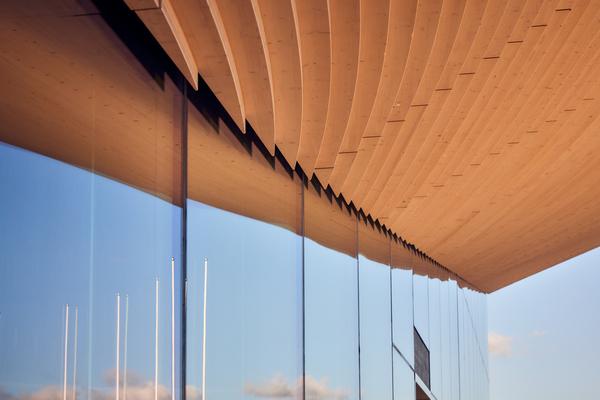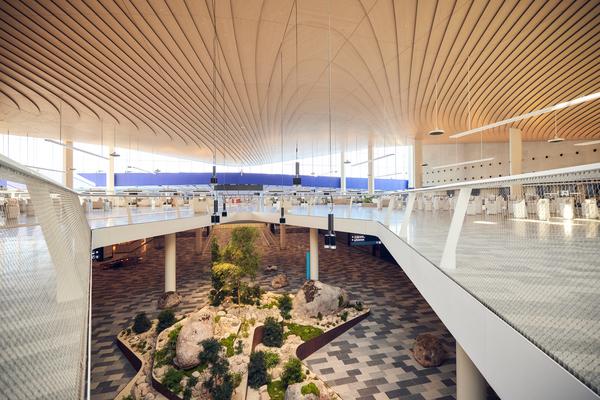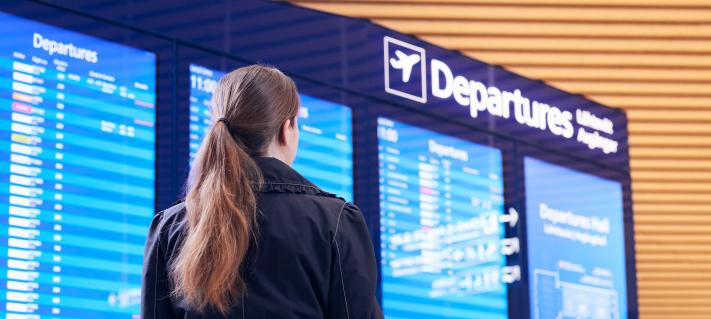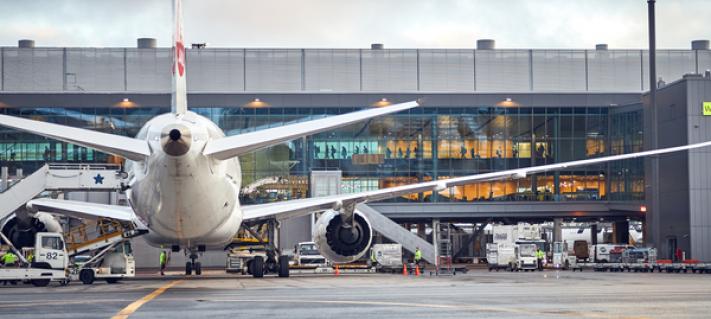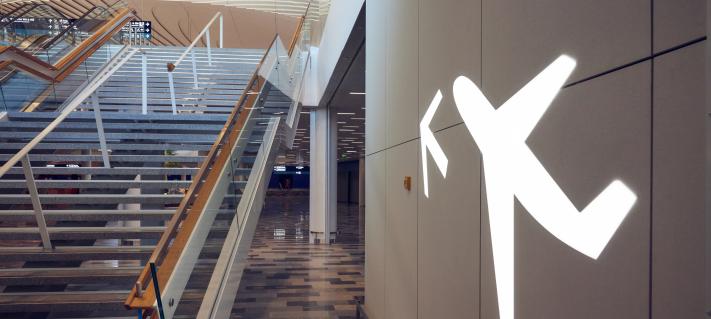The Steel Structure of the Year Award received by Helsinki Airport’s Terminal 2 is one of the most significant Finnish architectural awards, which, according to the Finnish Constructional Steelwork Association's press release, is granted to an architecturally high-quality project that uses steel and other materials insightfully in the construction phase.
“We are honoured by the award. The Steel Structure of the Year Award is a great achievement, and we extend our thanks to many parties for their successful cooperation. Architecturally, Helsinki Airport is an impressive calling card for all of Finland,” says Henri Hansson, Technical Director at Finavia.
The Steel Structure of the Year 2021 Award was granted on 24 November at the Steel Structure Day. The recipients included the developer Finavia, ALA Architects that were responsible for the architectural design, the chief structural designer Ramboll Finland, the alliance contractor SRV and Peikko Finland that manufactured and installed the steel frame structures.
The winner of the Steel Structure of the Year Award is selected by an independent jury, including members appointed by the Finnish Association of Architects SAFA, the Finnish Association of Civil Engineers RIL and the Association of Finnish Construction Engineers and Architects RIA.
“For decades, architects have tried to express lightness and a sense of flying with the roofs of airport halls. The new departures hall’s roof plays with lightness but, exceptionally, also with heaviness. The long span length, which is functionally justified, and the overhang of the entrance awning can be achieved with steel structures,” says Juho Grönholm, the key designer of the Terminal 2 extension from ALA Architects, in the Finnish Constructional Steelwork Association’s press release.
In addition to the structures, the roof of the departures hall contains technical premises for air-conditioning.
“The thickness of the roof is noticeable both on the facades and in the deep shaft of the skylight in the middle of the departures hall. However, even if the roof is heavy, the ceiling is plastically shaped, and it seems to be flying. It defies common sense like a vision of a jumbo jet taking off,” Grönholm says.
The skillfully made steel structures are mainly hidden in the completed departures hall. The ceiling is made of Finnish spruce. The wavy shape consists of 500 flat CLT wood panels cut into curved shapes.
“The edges of the panels draw altitude contours. So the ceiling is like a three-dimensional map hanging upside down. The shapes direct passengers’ gazes towards the direction of their journey, the sky above the runways.
The steel frame of the building has been mainly implemented with concrete-filled steel composite columns and beams. An exception is the departures hall where the diamond-shaped steel composite columns support a truss with a span length of 48 metres.
Outside the building, a blade-shaped overhang with a steel structure has been completed, with a maximum span length of 20 metres. In all, the beams span approximately 3.9 kilometres, and the other steel structures of the building weigh, in all, around 2,400 tonnes. In addition to the frame, steel has been used extensively in the facades and additional structural sections.
Photograph of the winners: Sanna Liimatainen
Other photographs: Pasi Salminen
