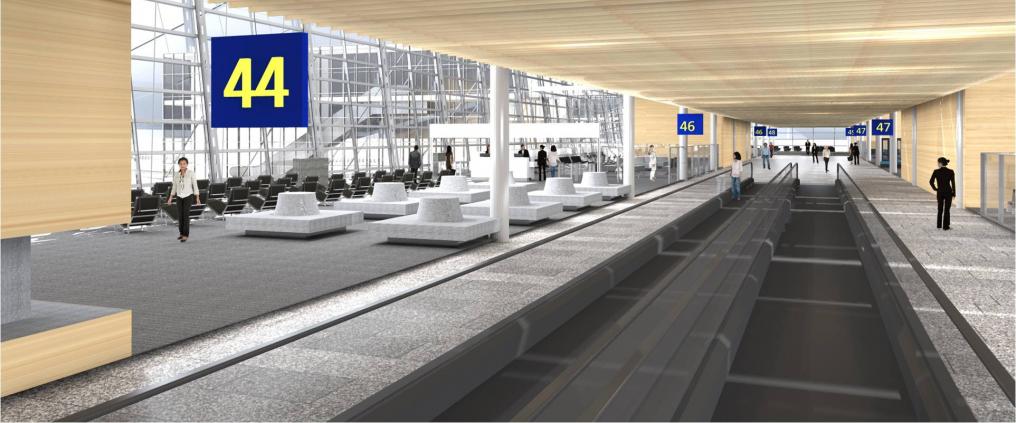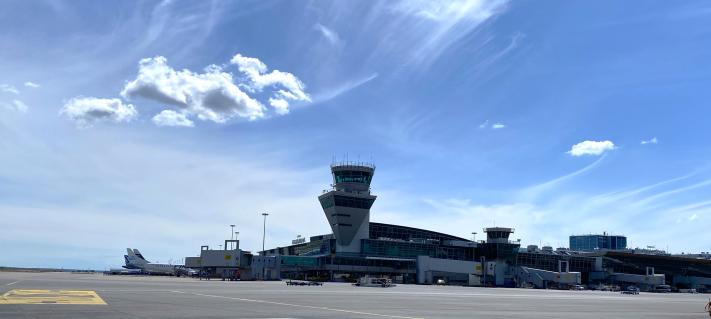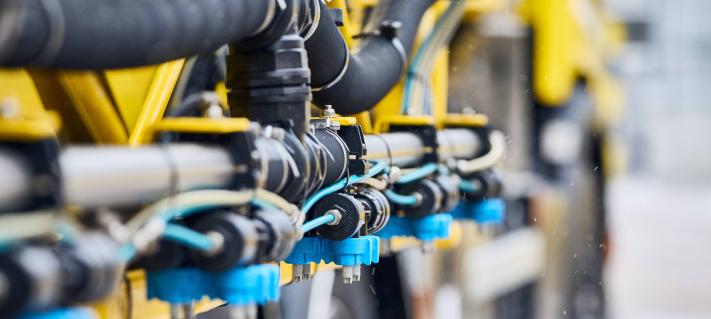By 2020, passengers moving through Helsinki Airport will have access to a bigger hub with more enhanced facilities. The terminal is set to be expanded by 103,000 m2, an area equivalent to the size of the Linnanmäki amusement park, and its luggage handling capacity will be increased by 50%. By the project’s completion, the entire surface area of the terminal will be able to accommodate 10 Parliament Houses, measuring over 250,000 m2.
A dynamic team from PES-Architects is behind this undertaking. Founded in 1968 by Professor Pekka Salminen, the Helsinki-based firm has since been responsible for a string of structures both in Finland, such as the Lahti Sports Center, and overseas. The company has likewise been operating in Shanghai, China since 2004, an experience that has taught them how to work internationally, on a large scale and with high speed.
The terminal is set to be expanded by 103,000 m2, an area equivalent to the size of the Linnanmäki amusement park.
While the Finnish architects have worked with airport operator Finavia in the past – having designed the Helsinki Airport expansions in 1996 and 1999, as well as the circular parking buildings in front of the terminal – this latest endeavor is proving to be a bit different.
“The new expansion is much bigger in scale than the earlier phases. This is also a more ‘straightforward’ type of terminal that serves huge volumes of passengers and wide body aircraft,” says Tuomas Silvennoinen, Partner and Design Director at PES-Architects.
In terms of the level of detail, the group tries to keep certain elements that have worked well and are characteristic of their earlier work. At the same, they are aware that the terminal architecture should be developed to meet new requirements and demands, with an emphasis on today’s passenger experience.
“A terminal building is like a machine with various processes in it. Perhaps the main inspiration has been the process both outside and inside of the building,” shares Silvennoinen, whose main task as an architect has been to give visual guidelines and direction.
“In Finland, we are quite pragmatic, but at the same time architecture has to be impressive and uplifting. One has to feel something when he enters a building or a space,” he continues. Silvennoinen refers to this respect for logic in structures and practical use of space as “poetic rationalism.”
Helsinki Airport is preparing to serve 20 million customers by 2020.
Featuring large glass walls with open views all around to bring the outside in, the new terminal will continue to consolidate Helsinki Airport’s competitive position as a transfer traffic provider for travel between Asia and Europe.
According to Silvennoinen, a terminal space has to be flexible in order to make changes easy. “I think the goal is to be warm and personal. Our task as architects is to create high quality terminal architecture that gives a solid framework for terminal functions, various operators, shops and services, and even seasonal decorations or happenings. Terminal architecture should be the glue that binds together all the elements inside the terminal building.”
Through this expansion, Helsinki Airport is preparing to serve 20 million customers by 2020. With the help of PES-Architects, it is doing so with equal parts substance and style.
Read more about Helsinki Airport’s expansion



